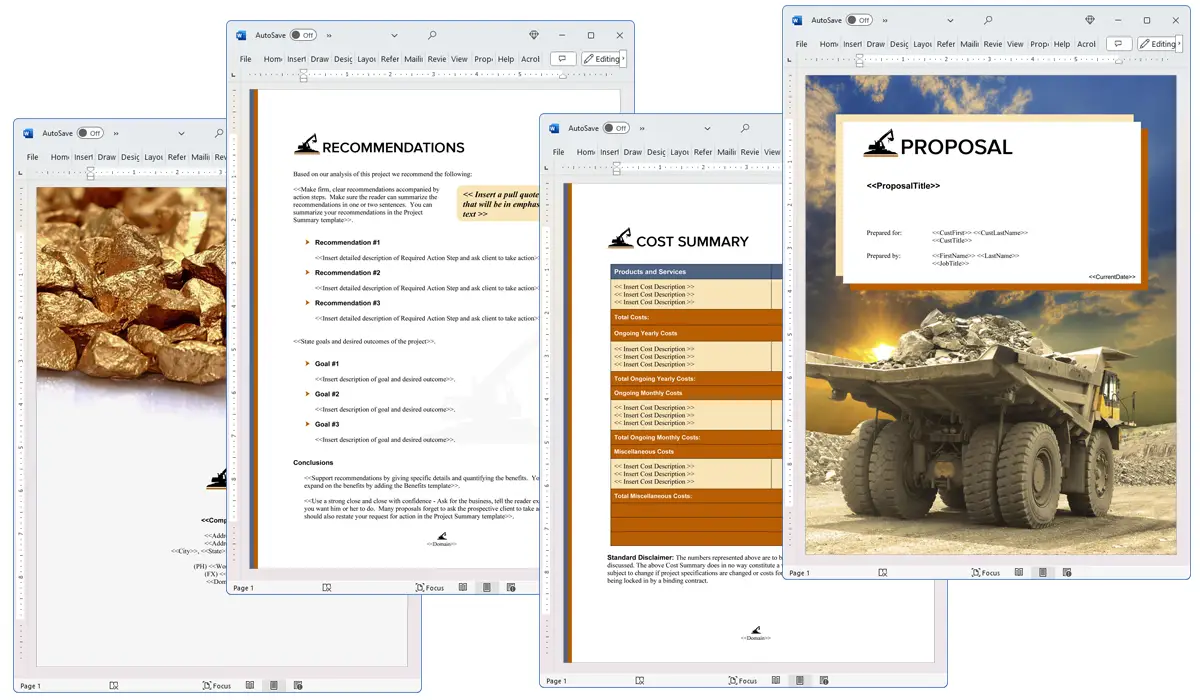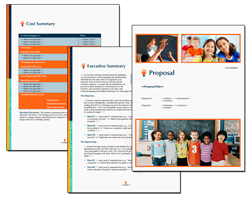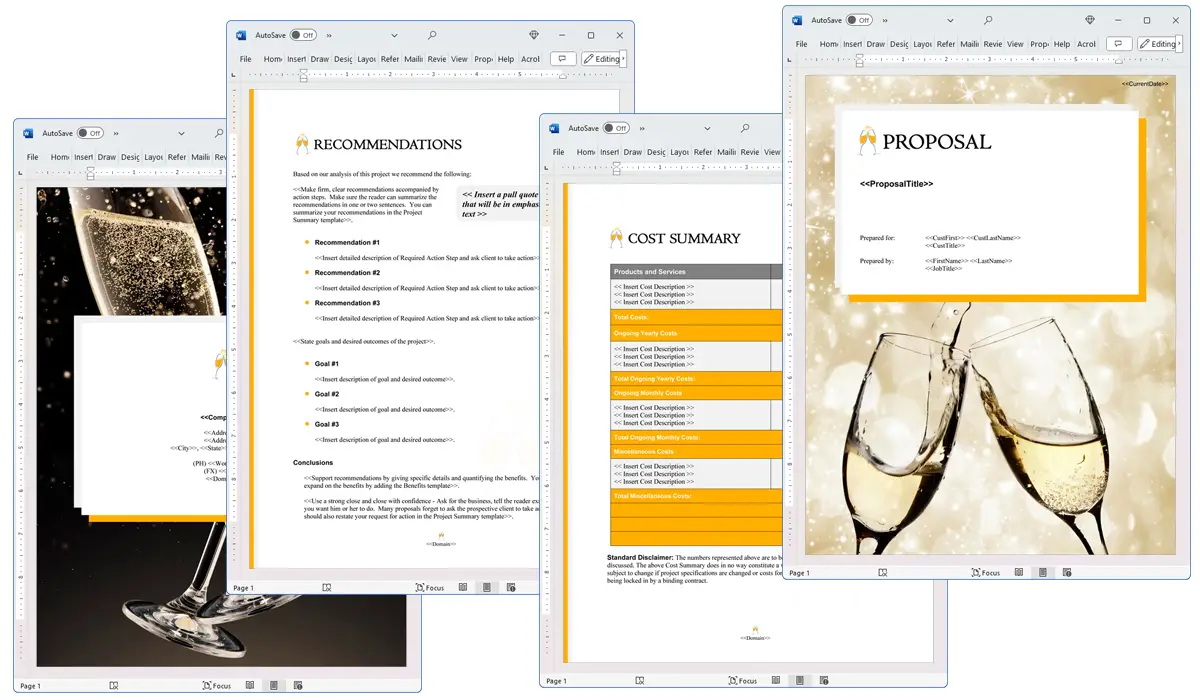What is the Space Planning chapter used for?
Proposal Kit Professional Bundle adds more design themes, all six Contract Packs,
a project management library, and Expert Edition software.

Illustration of Proposal Pack Mining #3
We include this Space Planning chapter template in every Proposal Pack, along with thousands more. You assemble this chapter with others in various combinations to create custom-tailored business proposals, plans, reports, and other documents. Proposal Packs apply custom visual designs to the templates, giving the final documents a consistent professional finish.
 DOWNLOADABLE, ONE-TIME COST, NO SUBSCRIPTION FEES
DOWNLOADABLE, ONE-TIME COST, NO SUBSCRIPTION FEES
Overview of the Space Planning Chapter
The Space Planning chapter is an important part of a custom proposal document, particularly relevant in the fields of construction and contracting. This chapter focuses on outlining a plan for the utilization of space within a building or any specified location. By incorporating the Space Planning chapter, businesses can clearly demonstrate to clients or stakeholders how spaces can be organized and optimized to meet specific operational needs or aesthetic preferences. This segment of a proposal is crucial for projects requiring detailed presentations of how physical spaces will be allocated and arranged.
How is the Space Planning Chapter Used?
In a business proposal, the Space Planning chapter serves multiple purposes. Primarily, it is used to provide a detailed and clear layout of how a contractor or a business intends to manage and execute the spatial aspects of a building project. This can include the arrangement of rooms, the flow between different areas, and the overall functional design of the space. This chapter helps in setting the groundwork for discussions on project scope, design considerations, and logistical planning. It ensures that all parties involved have a clear understanding of the spatial dynamics before moving forward.
What is Included in the Space Planning Chapter?
Typically, the Space Planning chapter includes several key elements:
- Floor Plans: Detailed diagrams showing the layout of the space.
- Design Concepts: Visual and textual descriptions of the proposed aesthetic and functional elements of the space.
- Space Allocation: A breakdown of how different areas within the space will be used, tailored to the specific needs of the client.
- Compliance and Regulations: Information regarding how the proposed plans adhere to local building codes and regulations.
- Implementation Stages: A phased plan showing the timeline and steps involved in transforming the space according to the proposed plan.
These elements work together to provide a comprehensive view of the space planning process from conception through to expected completion.
Use Case Examples for the Space Planning Chapter
- Real Estate: Proposing the redesign of a residential complex to optimize living space and enhance tenant satisfaction.
- Construction: Outlining the development of a new commercial building with specific attention to spatial logistics for retail and office use.
- Contracting: Describing the renovation of an old factory into a modern office space with considerations for workflow and efficiency.
- Projects: Demonstrating how a public facility, like a library, will be reorganized to better serve the community and increase accessibility.
- Actions: Detailing the steps necessary to transform a historic building into a boutique hotel, focusing on the balance between preservation and modern needs.
Key Takeaways
- The Space Planning chapter is vital for proposals that involve the structuring or restructuring of physical spaces.
- It provides a clear, detailed layout and vision of space utilization that aligns with client needs and project goals.
- This chapter includes important elements like floor plans, design concepts, and compliance details.
- Effective use of the Space Planning chapter can significantly enhance proposal strength in real estate, construction, and contracting fields.
- By detailing the space planning process, businesses can set clear expectations and foster trust with clients and stakeholders.

Illustration of Proposal Pack Education #3
 What Our Clients Say
What Our Clients SayThese templates have been a huge time saver for me."
 4.7 stars, based on 849 reviews
4.7 stars, based on 849 reviewsRelated Chapters
Document Layouts Using the Space Planning Chapter

The Space Planning chapter and other chapters are integrated into a Word document as illustrated here in the Proposal Pack Bubbles #3 design theme. There are hundreds of design themes available, and every design theme includes the Space Planning chapter template.
A proper business proposal will include multiple chapters. This chapter is just one of many you can build into your proposal. We include the complete fill-in-the-blank template in our Proposal Pack template collections. We also include a library of sample proposals illustrating how companies in different industries, both large and small, have written proposals using our Proposal Packs. This template will show you how to write the Space Planning.
We include a chapter library for you to build from based on your needs. All proposals are different and have different needs and goals. Pick the chapters from our collection and organize them as needed for your proposal.
Using the Proposal Pack template library, you can create any business proposal, report, study, plan, or document.
The Wizard software includes an AI Writer, which will write the content of this and any other chapter of your document. Use the AI Writer to do the heavy lifting, writing the first draft of your proposal or business document in minutes.
 Ian Lauder has been helping businesses write their proposals and contracts for two decades. Ian is the owner and founder of Proposal Kit, one of the original sources of business proposal and contract software products started in 1997.
Ian Lauder has been helping businesses write their proposals and contracts for two decades. Ian is the owner and founder of Proposal Kit, one of the original sources of business proposal and contract software products started in 1997.By Ian Lauder
 Published by Proposal Kit, Inc.
Published by Proposal Kit, Inc.


 Cart
Cart
 Facebook
Facebook YouTube
YouTube Bluesky
Bluesky Search Site
Search Site