![]() Add To Cart This Word Template
Add To Cart This Word Template
 Add To Cart Proposal Pack Architecture #4
Add To Cart Proposal Pack Architecture #4
 Add To Cart Proposal Kit Professional Bundle
Add To Cart Proposal Kit Professional Bundle


Key Takeaways
- One-time License, No Subscriptions: Pay once and use Proposal Kit forever with an up-front price lower than monthly services over time.
- Best Template Flexibility: Start with a proven Architectural Design Sample Proposal and customize every section, logo, and color to fit your brand and project scope.
- Instant Access: Download immediately and open the sample proposal right away with no waiting, no onboarding delay.
- Ready-Made Structure: See a complete, real-world example (executive summary, scope, schedule, budget, and more) you can mirror for your project. Get a Proposal Pack or Professional package and use the AI Writer to create custom tailored samples or complete first drafts.
- Fully Editable Documents: Replace text, sections, and branding in minutes - no special software skills required.
- Step-by-Step Help: The Proposal Pack Wizard training mode, documentation, and videos guide you through customizing every section so you do not get stuck.
- Built-In Pricing and Quotes: Automate line-item quotes, totals, and taxes from a database, and insert tables/charts so your pricing is clear and consistent.
- Clear Pricing and Bundles: Choose a single industry pack or the Professional bundle for straightforward options that keep costs predictable as your needs grow.
How to write your Architectural Design Proposal
You can create your customized editable variation of this document using Proposal Kit. Follow these steps to get started.
 DOWNLOADABLE, ONE-TIME COST, NO SUBSCRIPTION FEES
DOWNLOADABLE, ONE-TIME COST, NO SUBSCRIPTION FEES
Proposal Pack includes everything you need to get started now
- This sample proposal plus
- Library of all 200 samples
- Library of editable templates
- All templates in this design
- Basic contracts and invoices
- Financial calculators
- Wizard proposal software
- How to Write a Proposal e-books
- Customize with your logo
Screenshots of 4 of 14 pages of this sample
Click the PDF View link above to see more. The complete sample is included in every Proposal Pack and the included Wizard software can build you an editable version in Word that will be in the design theme you purchased. You can purchase a different design theme than the sample is illustrated with.
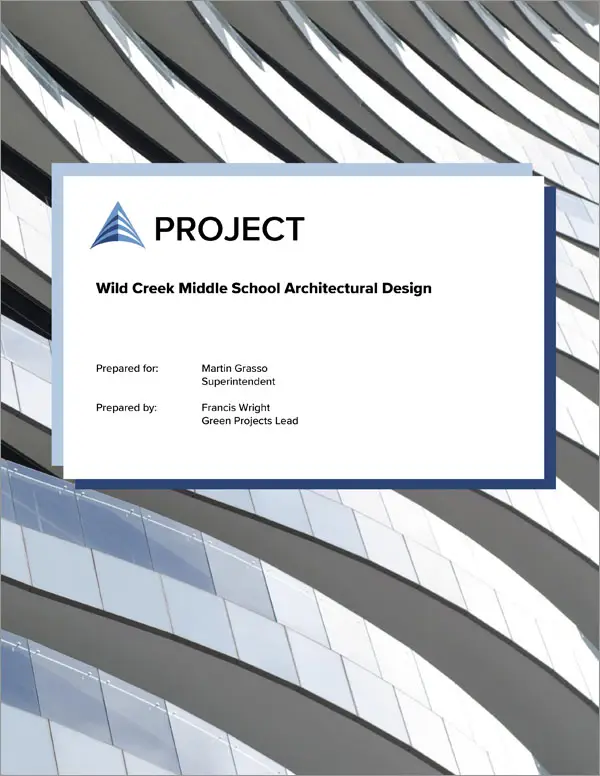
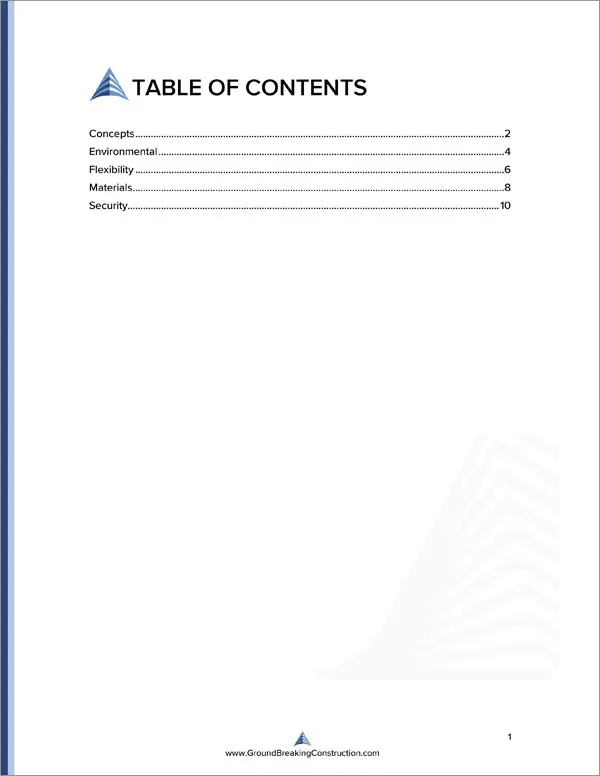
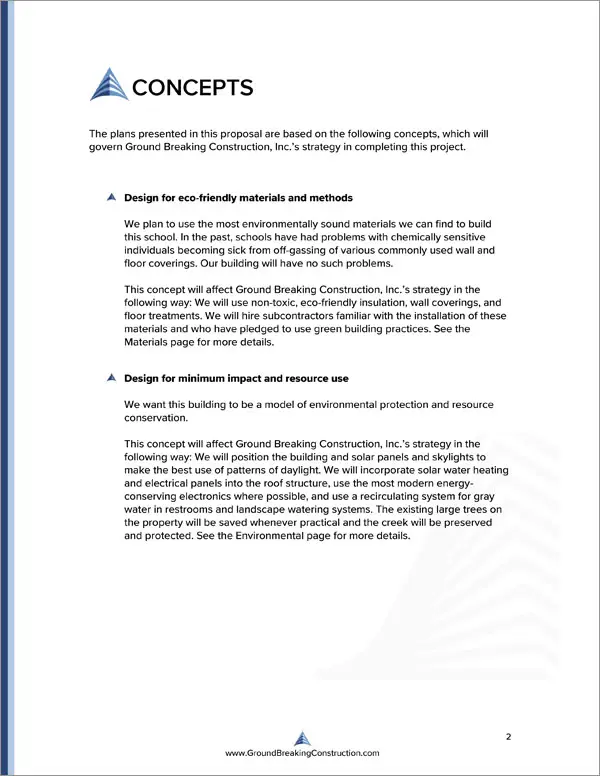
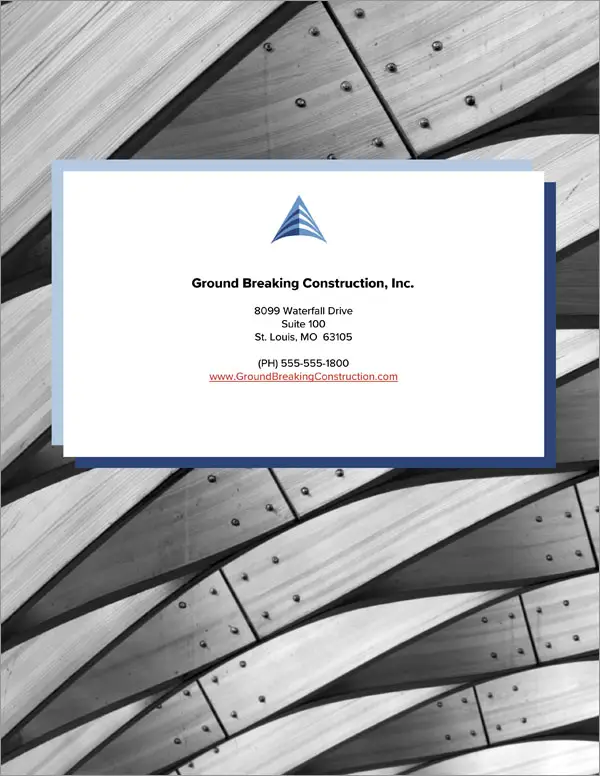
1. Get a Proposal Pack such as Architecture #4
This sample was created using the design theme Proposal Pack Architecture #4. You can recreate this same sample using any of our Proposal Pack design themes and have it customized for your business.
We include this sample in PDF and editable Word format chapters that can be customized using the included Wizard software when purchased with a Proposal Pack or the Professional Bundle.
To create your customized proposal using your logo and colors, get Proposal Pack for Any Business. We include this sample in every Proposal Pack.
2. Download and install after ordering
Once you have ordered and downloaded your Proposal Pack you will have all the content you need to get started. If you order the sample as a template you will download the Word document after ordering and edit it in your office software.
3. Set up the included Wizard software
While the Wizard software makes the process more efficient, you can manually assemble your version of this sample using the content provided and just a Word processor. We only include the Wizard software with a Proposal Pack or the Professional Bundle.
4. Import the Quick Start layout titled 'Architectural Design Sample Proposal'
The included Proposal Pack Wizard software makes creating a customized version of this document speedy and efficient. The sample content is in Word format documents, so you can also use the sample text without using our Wizard software. Using the Wizard software, you can create custom variations of this template and automate your quotes with the line item database.
This is a good example to follow for anyone proposing a complex project.
Anyone proposing a complex project, especially a preliminary architectural project.
5. Customize the template with your information
You can customize the layout with different chapters, change the order of chapters, import your content and information, change the visual design, edit the text, and more. You have complete control over customizing this sample. Use the Wizard's AI Writer to create personalized content specific to your business and project that can be merged with the sample.
Once finished, the AI Writer's Word-to-PowerPoint converter can transform your proposal, business plan, or other business documents into a PowerPoint slideshow.
Abstract
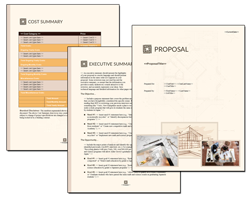
An architectural proposal plays a role in communicating an architecture firm s vision and technical expertise to potential clients, providing a comprehensive document that outlines project scope, specific project requirements, proposed design solutions, and total project costs. This architecture proposal template, tailored for residential projects or complex developments, ensures that all project details, such as design philosophy, project management methodology, and key team members qualifications, are presented with enough detail to inspire client confidence and facilitate a clear pre-qualification process. By referencing previous successful projects and past projects with similar components, architects write proposals that showcase relevant experience, highlight their unique skills, and demonstrate the firm s commitment to sustainability, innovation, and regulatory compliance.
Within a detailed proposal, architects typically include an executive summary, an architect s qualification statement, a statement of understanding, and a clear description of deliverables, timeline, and responsibilities. Different fee structures - such as percentage-based fee, flat fee, or fixed fees - are discussed alongside a detailed breakdown of project costs and the architect s fees, ensuring that potential problems related to budget or payment are addressed from the outset. The inclusion of high-resolution images, portfolio highlights, and case studies further serves to promote the firm s best fit for the project and build trust with both existing clients and prospective partners.
A compelling proposal, whether submitted as a letter proposal or a hybrid proposal, must clearly explain how the project aligns with the client s requirements and respond to RFPs with clear instructions and section highlights. By organizing the document to reflect the client s priorities and incorporating both technical and aesthetic topics, the architecture proposal becomes a powerful tool for standing out in a shortlist presentation, convincing prospects of the firm s financial stability, and ultimately facilitating agreement. Architects are responsible not only for developing creative solutions but also for managing challenges and ensuring the project s success through effective project management and collaboration with consultants. The comprehensive approach outlined in an architecture proposal template, supported by efficient document assembly and automation tools, enables architects to efficiently submit proposals with just a few clicks and proceed confidently to the next steps in the client engagement process, ultimately leading to the project's completion and a foundation for future opportunities.
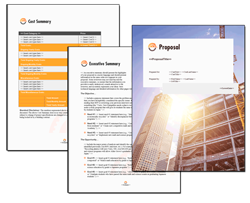
A successful architectural proposal extends well beyond initial design concepts to incorporate a technical proposal that addresses both the client s requirements and the project s exact specifications. Using an architectural proposal template and the Proposal Kit platform enables firms to develop a comprehensive proposal tailored to the project's needs, capturing all critical topics such as project description, total cost, and detailed breakdowns of the architect's fees and pricing. This approach helps architects communicate a clear overview of services, objectives, and the unique approach that sets their company apart in a competitive industry. The ability to include a formal architect s qualification statement, resumes of key personnel, and documentation of the firm s credentials, awards, and track record demonstrates preparedness and commitment, building trust with potential clients from the first thing they see.
Submitting proposals in response to RFPs or open competition requires careful attention to regulations, contracts, and industry standards. An effective proposal includes a well-organized section on different fee structures, such as percentage-based fees or flat fees, and explains the benefits of each for both you and the client. This transparency, combined with an appealing and aesthetically pleasing presentation of design drawings, project milestones, and timelines, helps to convince decision-makers that the firm is the best choice for their project. By referencing similar projects, significant past achievements, and the unique qualifications of the employees and consultants involved, the proposal clearly links the firm s experience to the client s vision and project goals.
A detailed description of the approach to potential problems - such as structural constraints, changes, or required revisions - demonstrates the architect s understanding of the project lifecycle, from initial intent through final submission and signed contracts. By outlining not only the technical topics and financial topics but also the inspiration and design philosophy behind the proposed solution, the proposal captures the reader s interest and showcases the firm s ability to deliver results that are sustainable, innovative, and aligned with the client s expectations. This careful organization and the use of tools like Proposal Kit s automated assembly platform allow companies to deliver compelling, client-focused responses - no matter the phase or complexity of the project - while saving time, ensuring compliance with rules, and fostering collaboration among all team members involved.
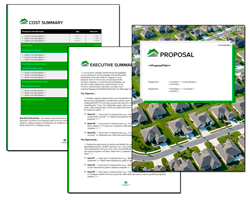
Every architectural proposal is an opportunity to sell the firm s vision, define the expectations and benefits for the client, and demonstrate the value of the proposed project to life. By using insights from the Pareto principle - focusing effort on the most critical and high-impact aspects - firms can separate themselves from the competition, organize their documentation, and move forward with confidence toward project success and future opportunities.
The architect s qualification statement is an important component that directly influences a client s decision-making process. By providing a comprehensive background on the firm and its key personnel, this statement allows potential clients to evaluate the depth of experience, inspired design philosophy, and credentials that will contribute to the project s success. When an architecture firm intends to bid on potential projects - whether responding to an RFP, invited shortlist, or open competition - it is important to clearly define firm plans and demonstrate an architect s understanding of both the project s unique challenges and the client s requirements.
There are two main types of architectural proposals: those that focus on technical details and compliance, and those that emphasize design inspiration and client engagement. Successful proposals often integrate both approaches to maintain the reader s interest while also meeting the exact specifications and regulations required. Presentations and submissions must be carefully prepared by the date specified in the RFP, with all topics of the project, from defining objectives to anticipating potential constraints, expertly outlined. This level of preparation positions the firm as a reliable partner that understands the importance of money, value, and a well-organized process in achieving the client s goals.
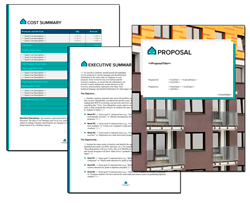
During the proposal phase, the process of linking relevant past experience with the specifics of the new project is critical. Firms must showcase how lessons learned and solutions developed in similar projects inform their approach to the current opportunity. This connection not only builds confidence but also provides insight into how the firm will collaborate with the client and other stakeholders. Deciding how to structure the proposal - by highlighting main types of services offered, key deliverables, and effective team collaboration - can be crucial in setting the submission apart from the competition.
Architectural proposals are not just formal documents; they are a reflection of the firm s intent to deliver meaningful, sustainable spaces. By focusing on the client s requirements, articulating a unique vision, and presenting information in a way that is specifically tailored to the project at hand, firms can inspire confidence and facilitate productive collaboration. Through careful evaluation of the client s needs and linking them to the firm s strengths, the proposal becomes a powerful tool in both winning the bid and ensuring the long-term success of the project.
Architectural Design Sample Proposal - The Narrative
Wild Creek Middle School Architectural Design
Please find enclosed our preliminary ideas for the new Wild Creek Middle School building. We’re excited to present plan for new building that is nothing like traditional school buildings. We’ve used only the most modern design techniques to create plan for flexible, state of the art building that will serve generations of children and teachers. The plans presented in this proposal are based on the following concepts, which will govern Ground Breaking Construction’s strategy in completing this project.
Design for eco friendly materials and methods. We plan to use the most environmentally sound materials we can find to build this school. In the past, schools have had problems with chemically sensitive individuals becoming sick from off gassing of various commonly used wall and floor coverings. Our building will have no such problems.
This concept will affect Ground Breaking Construction’s strategy in the following way. We will use non toxic, eco friendly insulation, wall coverings, and floor treatments. We will hire subcontractors familiar with the installation of these materials and who have pledged to use green building practices.
See the Materials page for more details. Design for minimum impact and resource use. We want this building to be model of environmental protection and resource conservation. This concept will affect Ground Breaking Construction’s strategy in the following way.
We will position the building and solar panels and skylights to make the best use of patterns of daylight. We will incorporate solar water heating and electrical panels into the roof structure, use the most modern energy conserving electronics where possible, and use recirculating system for gray water in restrooms and landscape watering systems. The existing large trees on the property will be saved whenever practical and the creek will be preserved and protected. See the Environmental page for more details.
Design for maximum flexibility. The most often cited reason for abandoning school building is that it cannot be remodeled to fit modern needs. We are designing for maximum flexibility up front, which should make this building meet the community’s needs for decades to come.
This concept will affect Ground Breaking Construction’s strategy in the following way. Our building will have few permanent walls and fixtures. Instead, we will construct light, bright shell inside of which walls, desks, and cabinets can be easily moved to create different spaces as needed.
See the Flexibility page for more details. Design for security. Unfortunately, security is an issue we need to address to keep our children safe today. There have been problems in older school buildings and campuses with strangers entering the setting and with students entering with weapons.
We will address both these issues. This concept will affect Ground Breaking Construction’s strategy in the following way. All exterior and interior classroom doors will have secure programmable card reader locks, and modern alarm system will be available to all staff.
See the Security page for more details. We are committed to making this school building model of environmental conservation and energy efficient design. Following are few key points about how we will achieve these goals.
Building Location Rather than locate the building parallel to the street, we have angled it to take full advantage of the movement of the sun. This allows us to maximize the efficiency of our solar roof collectors and to use fewer lights and less heat during daylight hours.
Site Preparation and Preservation
The school site is partially wooded and contains natural stream through which salmon migrate during the summer. We will carefully preserve the majority of the big trees, and create tunnel under which the stream can flow beneath the building. Note that the stream is feature of our landscaping and it will be protected from parking lot or roof runoff. The site contains several mature apple, pear, and cherry trees an old orchard which will be preserved in the northwest corner.
Note that our landscape plans include garden area adjacent to the orchard that can be used to grow fresh vegetables for cafeteria use or for sale.
Efficient Water Usage
Toilets and showers installed will be the latest water conserving models. Gray or ‘used’ water from restroom and cafeteria sinks and showers will be routed to temporary storage tanks that will supply toilets and our landscape watering system.
Rooftop Solar Water Heaters
Solar water heat systems are located above each restroom and gym shower room and the cafeteria food preparation rooms. These should provide most of the heat needed for our hot water usage, although water temperature will be controlled by on demand heaters that will provide additional heat as needed.
Rooftop Solar Electrical Panels
Much of the roof space on our building will be occupied by solar electrical panels. We expect to generate most of the school’s electricity this way.
Skylights and Windows
Our hallways and classrooms will be lit mostly by natural light from high windows, glass brick in the exterior walls, and skylights, substantially cutting down on the need for electric lighting. All windows and skylights will be triple paned and have thermal shades that can be drawn if light is too bright or hot.
Permeable Parking Areas and Walkways
Our parking areas and walkways will be covered with patterns of permeable brick and crushed rock, not with impermeable surfaces such as asphalt and cement. This will protect our stream from toxic runoff, protect the property against flooding, and will also lower the school’s tax bill as our county taxes the square footage of impermeable surfaces. Our new middle school building will be designed for maximum flexibility in terms of room design and accessible to wheelchairs.
The Need for Flexibility
The biggest reason cited for abandoning existing school buildings these days is that the structures cannot be easily remodeled to meet the needs of changing student populations or educational offerings. We want to change all that by creating building in which rooms can be easily customized.
Flexible Features
We are planning to include the following flexible features. Moveable classroom walls When you review our blueprints, you will see that each major hallway has two fixed walls on either side of it, with removable portal sections that can easily be replaced with doors or left in place to continue the solid wall. Within these fixed walls are movable panels that slide and lock into various preset positions along the solid walls, allowing the width of the room to change as needed.
All walls are wired with circuitry that is maintained within the walls and then connects to the broader system at junction box when the walls are locked together. Other electrical outlets and controls are contained in floors and ceilings to be used as needed. Even the areas reserved for science labs are as flexible as possible, with movable sinks and counters and easy connect piping systems.
Wall coverings designed for instruction Solid walls are paneled with mostly with dryboard, which can be written on with erasable markers; moveable walls have projection panels and pin up boards for artwork and notes. All chairs will swivel so that students can easily face different walls. Auditorium Our state of the art auditorium has computerized sound and projection equipment, sectioned moveable stage, and two moveable walls that can be drawn to divide the total seating area into up to three smaller auditoriums as needed.
Restrooms Restrooms are the least flexible areas, as they are plumbing intensive. Note that student lockers line the outside of restroom walls so that these two typically noisy areas are adjacent to each other. Cafeteria The food preparation and serving areas have fixed walls and counters for safety and ease of use.
The cafeteria eating area contains moveable walls for expansion or contraction as needed. We are focusing on eco friendly materials in the construction of this school. In our choice of materials, we have considered not only the nontoxic properties of materials, but also their durability and maintenance issues.
Roof
The building roof will be steel beams overlaid with bamboo sheathing and recycled rubberized tiles where not covered with solar panel or solar water heat systems. Skylights can open for maximum ventilation and will be triple paned with internal thermal shades that can be adjusted by remote control.
Exterior walls
The exterior walls of our building will be thick poured concrete, reinforced with steel. The concrete will be colored and textured on both sides, so there will never be need to paint the building. Glass brick made from recycled glass will be used in repeating patterns for maximum lighting efficiency, as well as triple paned sliding thermal windows.
Interior walls
Permanent interior walls will be steel framed for strength, with soy foam insulation and bamboo paneling. Moveable interior walls will be framed in bamboo, with soy foam insulation, bamboo paneling, and interlocking plastic connection sliders on each end. The bamboo paneling will retain its natural coloring, depending on the type of bamboo, and can be easily cleaned with natural oil soap.
There will be no need to paint the walls.
Floors
Floors throughout the building will be concrete, sealed, colored and patterned as our architect and interior designer have specified. Concrete is cheap and nontoxic and can be made to look like tile and stone. Floor mats that may be needed in some areas like science labs and food preparation areas will be of recycled tire and plastic bag materials.
Cabinets
Storage cabinets and bookshelves will be either bamboo or PaperBlok, new material created from recycled paper and natural resins that is as hard as wood.
Countertops
Countertops and tabletops for science labs, library, and cafeteria areas will be either concrete or PaperBlok as specified by the architect.
Sinks
Sinks will be stainless steel for maximum durability and ease of cleaning.
Toilets
Toilets will be stainless steel for maximum durability, with bamboo toilet seats for comfort. All toilets will be water efficient models, using only one gallon of water per flush. They will be connected to our recycled gray water system to re use water from sinks when that water available.
Security is of the utmost importance to Ground Breaking Construction. We have identified the following needs for security in our new middle school building. Secure entrances to school building.
We want only students and staff to be able to easily enter and exit our building.
Risks
Unauthorized visitors may be on campus to harm students or staff, or to steal or vandalize school or private property.
Requests Recommendations
Each school entrance will have programmable card key reader on which students and staff must tap their electronic passes. This also allows us to keep computerized record of student and staff movements. Secure entrances to classrooms.
We want only those students who are enrolled in specific classes to be able to enter the classroom.
Risks
Students ‘visiting’ classrooms other than their own without permission are often there to harass other students or staff, or to steal or vandalize property. Each classroom door will have cardkey reader programmed to admit only teachers and students who belong in that classroom. Metal detectors.
Sadly, there may be times in which we need to determine if students or staff have brought weapons into the school. Individuals carrying guns, knives, or other weapons pose risk to everyone in the school. Two sets of metal detectors will be built into the walls at either end of the main hallway. The principal or security officer can turn these on or off as needed.
This has the additional advantage of giving staff the ability to ‘screen’ the public coming to auditorium to attend student play or music event.
Communication system
We want every room to be able to transmit as well as receive verbal messages through central communication system. In the event of an emergency, those in room may be cut off from communication with the outside. Each teacher’s desk will contain communications module that has panic button and microphone as well as speakers in front for students to hear messages from the central office.
Security cameras
We want every room except for restrooms to be visible via security cameras. We cannot know what’s going on unless we can see it, and in the event of an emergency or crime situation, these monitors can aid first responders to help us as quickly as possible. Security cameras will be installed in all rooms except for restrooms, all hallways, and all parking lots and recreation areas. Security cameras will be monitored in the Computer Center as shown on the blueprint.
The Computer Center will also house the servers and other important computer equipment for the school. Please find enclosed our preliminary ideas for the new Wild Creek Middle School building. We’re excited to present plan for new building that is nothing like traditional school buildings.
We’ve used only the most modern design techniques to create plan for flexible, state of the art building that will serve generations of children and teachers. We realize that this is only the first step in your building approval process and so our concepts are drawn with broad strokes at this time. If you get as excited about our design concepts as we are, we would be pleased to put together detailed plan with specific costs, schedules, and lists of subcontractors.
 What Our Clients Say
What Our Clients SayWhat I appreciate most is that there are many different proposals I can use in template format. Very inexpensive software compared to others out there."
There are 200 complete sample proposals including this one in each Proposal Pack
The following related samples are also included in Proposal Pack:
These template layouts are related to this sample
The following related templates are also included in Proposal Pack with this sample:
- Real Estate Resort Development Sales Proposal
- Real Estate Land Development Proposal
- Office Renovation Proposal
- Contractor Bath and Kitchen Remodel Services Proposal
- Office Bathroom Renovation Project Proposal
- Home Construction Proposal
- Contractor Home Remodel Services Proposal
- Commercial Contracting Office Remodel Proposal
- Civil Engineering Construction Project Proposal
- Kitchen Design Proposal Template
Length of Sample
14 PagesThere are thousands of chapters to choose from in Proposal Pack. This sample uses the following set of Proposal Pack chapter templates: Cover Letter, Title Page, Table of Contents, Flexibility, Security, Materials, Environmental, Concepts, Back Page, Customer Thank You Letter.
This sample illustrates how to write the following types of proposals
- General business proposal
- Non-technical proposal
- Project pitch proposal
- Construction, contracting, building proposal
- Real estate, property proposal
- Many other types of proposals
Samples can be created in any Proposal Pack design theme
This sample was created with Proposal Pack Architecture #4. To change the visual look purchase any Proposal Pack and this sample will be created in that design theme.
Out of the over 501 Proposal Packs available these designs are also popular for this type of proposal and this sample proposal is also included in every Proposal Pack:
Photo Design Proposal Packs
 Proposal Pack Architecture #3
Proposal Pack Architecture #3 Proposal Pack Construction #6
Proposal Pack Construction #6 Proposal Pack Real Estate #6
Proposal Pack Real Estate #6 Proposal Pack Real Estate #8
Proposal Pack Real Estate #8 Proposal Pack Skyline #4
Proposal Pack Skyline #4 Proposal Pack Skyline #5
Proposal Pack Skyline #5 Proposal Pack Symbols #11
Proposal Pack Symbols #11Line Art Design Proposal Packs
 Proposal Pack Architecture #1
Proposal Pack Architecture #1 Proposal Pack Architecture #2
Proposal Pack Architecture #2 Proposal Pack Business #1
Proposal Pack Business #1 Proposal Pack Business #14
Proposal Pack Business #14 Proposal Pack Business #16
Proposal Pack Business #16 Proposal Pack Business #2
Proposal Pack Business #2 Proposal Pack Business #9
Proposal Pack Business #9 Proposal Pack Classic #11
Proposal Pack Classic #11 Proposal Pack Classic #14
Proposal Pack Classic #14 Proposal Pack Contemporary #10
Proposal Pack Contemporary #10 Proposal Pack Contemporary #11
Proposal Pack Contemporary #11 Proposal Pack Contemporary #9
Proposal Pack Contemporary #920% Off Discount
![]() Add To Cart This Word Template
Add To Cart This Word Template
 Add To Cart Proposal Pack Architecture #4
Add To Cart Proposal Pack Architecture #4
 Add To Cart Proposal Kit Professional Bundle
Add To Cart Proposal Kit Professional Bundle
 4.7 stars, based on 849 reviews
4.7 stars, based on 849 reviewsFrequently Asked Questions
How do I customize this sample to fit my specific project or business?
If you purchase this sample as a static template, it will be an editable Word format document; otherwise, if you buy a Proposal Pack or the Professional bundle, you can build a more customized editable Word document version of it using the included Wizard software. You can replace the sample information with your own, adjust the text to match your company's tone and style, and modify sections to include project-specific details. The included AI Writer will also customize the content for you.
Can I use multiple sample proposals for different types of projects?
You can purchase multiple samples as individual Word templates or all 200 samples are included in every Proposal Pack and Proposal Kit Professional, which is a much better deal. The Proposal Kit offers sample proposals for various industries and project types. You can select and customize different sample proposals to suit each unique project. This flexibility allows you to create tailored proposals for other clients or projects.
How can I integrate my branding into this sample?
While this sample is an editable Word document, depending on the level of custom branding needed, consider the Proposal Kit Professional, which includes the branding features in the Wizard software that let you create custom-branded design themes more effectively. Start by incorporating your company's logo on the cover page, as well as in the headers and footers of the document. Next, adjust the color scheme of the proposal to match your brand colors. Change the fonts in the proposal to align with your brand's standard fonts. Including branded graphics that reflect your brand's style will further enhance the proposal. Additionally, ensure that the text within the proposal maintains a tone and voice consistent with your brand's communication style. By integrating these elements, your proposal will reinforce your brand identity.
How do I ensure my proposal stands out and wins the client?
To ensure your proposal stands out:
- Personalize the content: Address the client's needs, challenges, and goals to make the proposal unique.
- Highlight your value proposition: Communicate what sets your business apart and how to deliver superior results.
- Use professional design elements: Incorporate visuals, charts, and graphs to enhance the presentation and make it more engaging.
- Proofread and edit: Ensure the proposal is error-free and well-organized. A polished, professional document reflects your attention to detail and professionalism.
What should I do if I need help understanding or modifying a section of this sample?
If you need help understanding or modifying a section of this sample, refer to the detailed instructions provided. Additionally, Proposal Kit includes customer support and resources such as tutorials and videos to assist you. Consulting with a colleague or a professional in your industry can also be beneficial if further clarification is needed. Asking an AI tool can also provide valuable insights for immediate needs. You can load this sample into the Wizard software and let its AI Writer customize the pages for you.
 Ian Lauder has been helping businesses write their proposals and contracts for two decades. Ian is the owner and founder of Proposal Kit, one of the original sources of business proposal and contract software products started in 1997.
Ian Lauder has been helping businesses write their proposals and contracts for two decades. Ian is the owner and founder of Proposal Kit, one of the original sources of business proposal and contract software products started in 1997.By Ian Lauder
 Published by Proposal Kit, Inc.
Published by Proposal Kit, Inc.


 Cart
Cart
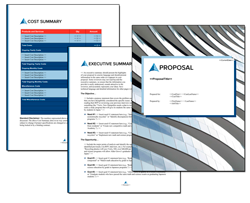

 Facebook
Facebook YouTube
YouTube Bluesky
Bluesky Search Site
Search Site