![]() Add To Cart This Word Template
Add To Cart This Word Template
 Add To Cart Proposal Pack Construction #7
Add To Cart Proposal Pack Construction #7
 Add To Cart Proposal Kit Professional Bundle
Add To Cart Proposal Kit Professional Bundle


Key Takeaways
- One-time License, No Subscriptions: Pay once and use Proposal Kit forever with an up-front price lower than monthly services over time.
- Best Template Flexibility: Start with a proven Contractor Home Remodel Services Proposal and customize every section, logo, and color to fit your brand and project scope.
- Instant Access: Download immediately and open the sample proposal right away with no waiting, no onboarding delay.
- Ready-Made Structure: See a complete, real-world example (executive summary, scope, schedule, budget, and more) you can mirror for your project. Get a Proposal Pack or Professional package and use the AI Writer to create custom tailored samples or complete first drafts.
- Fully Editable Documents: Replace text, sections, and branding in minutes - no special software skills required.
- Step-by-Step Help: The Proposal Pack Wizard training mode, documentation, and videos guide you through customizing every section so you do not get stuck.
- Built-In Pricing and Quotes: Automate line-item quotes, totals, and taxes from a database, and insert tables/charts so your pricing is clear and consistent.
- Clear Pricing and Bundles: Choose a single industry pack or the Professional bundle for straightforward options that keep costs predictable as your needs grow.
How to write your Contractor Home Remodel Services Proposal
You can create your customized editable variation of this document using Proposal Kit. Follow these steps to get started.
 DOWNLOADABLE, ONE-TIME COST, NO SUBSCRIPTION FEES
DOWNLOADABLE, ONE-TIME COST, NO SUBSCRIPTION FEES
Proposal Pack includes everything you need to get started now
- This sample proposal plus
- Library of all 200 samples
- Library of editable templates
- All templates in this design
- Basic contracts and invoices
- Financial calculators
- Wizard proposal software
- How to Write a Proposal e-books
- Customize with your logo
Screenshots of 4 of 7 pages of this sample
Click the PDF View link above to see more. The complete sample is included in every Proposal Pack and the included Wizard software can build you an editable version in Word that will be in the design theme you purchased. You can purchase a different design theme than the sample is illustrated with.
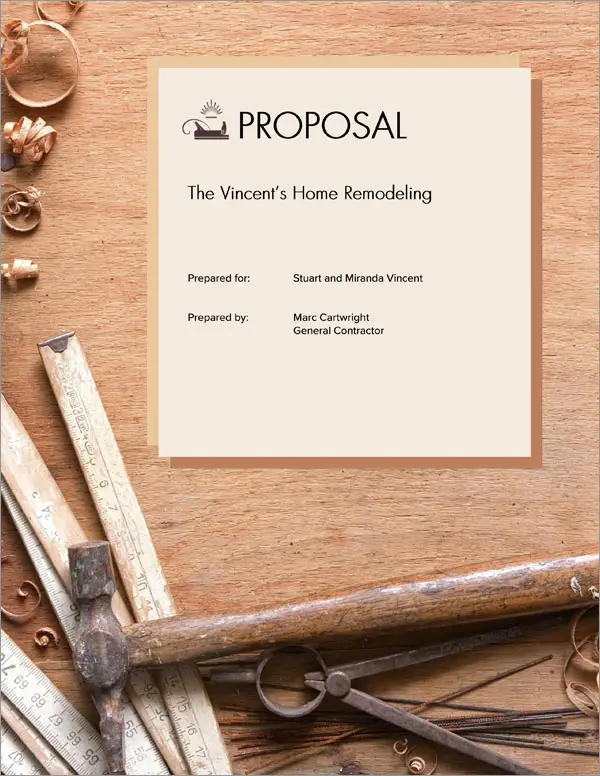
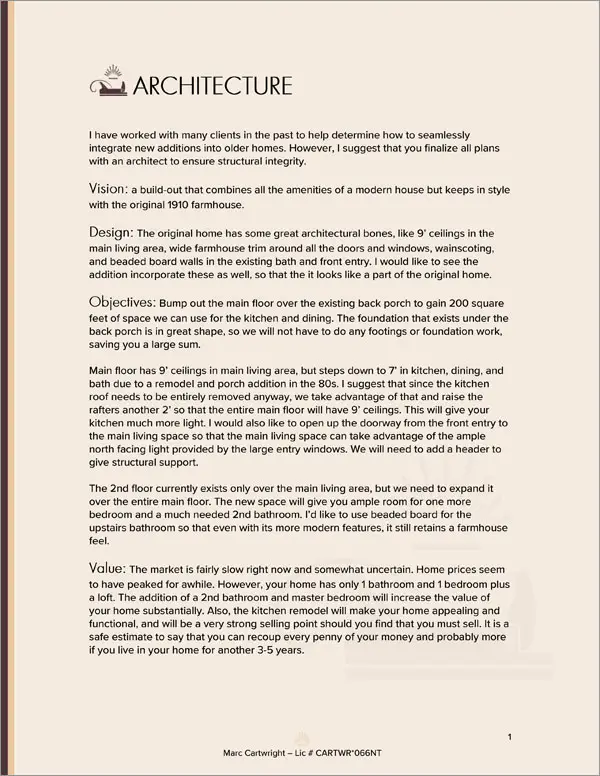
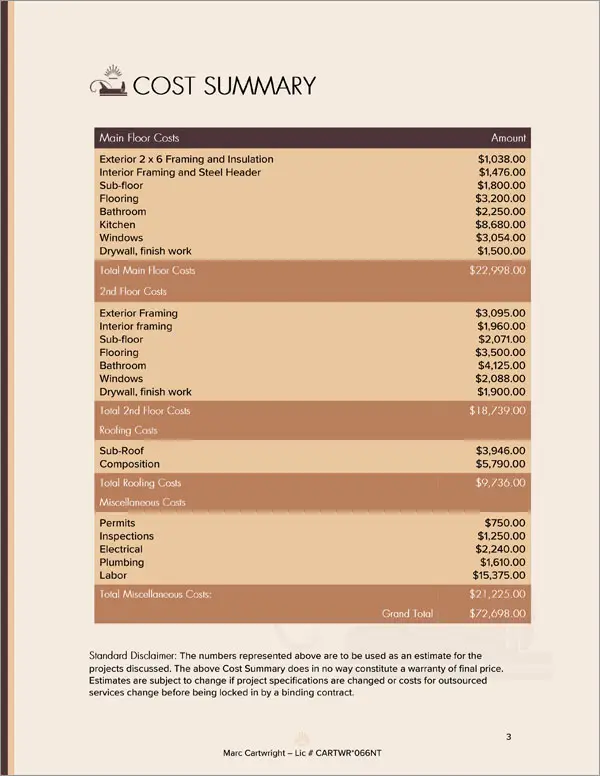
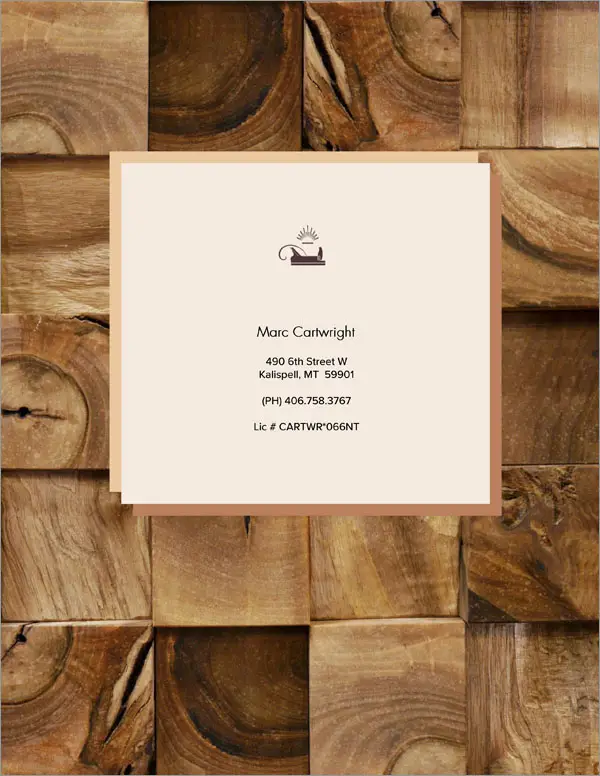
1. Get a Proposal Pack such as Construction #7
This sample was created using the design theme Proposal Pack Construction #7. You can recreate this same sample using any of our Proposal Pack design themes and have it customized for your business.
We include this sample in PDF and editable Word format chapters that can be customized using the included Wizard software when purchased with a Proposal Pack or the Professional Bundle.
To create your customized proposal using your logo and colors, get Proposal Pack for Any Business. We include this sample in every Proposal Pack.
2. Download and install after ordering
Once you have ordered and downloaded your Proposal Pack you will have all the content you need to get started. If you order the sample as a template you will download the Word document after ordering and edit it in your office software.
3. Set up the included Wizard software
While the Wizard software makes the process more efficient, you can manually assemble your version of this sample using the content provided and just a Word processor. We only include the Wizard software with a Proposal Pack or the Professional Bundle.
4. Import the Quick Start layout titled 'Contractor Home Remodel Services Proposal'
The included Proposal Pack Wizard software makes creating a customized version of this document speedy and efficient. The sample content is in Word format documents, so you can also use the sample text without using our Wizard software. Using the Wizard software, you can create custom variations of this template and automate your quotes with the line item database.
This is a good example to follow for any business or individual offering contracting services to clients.
General contractors, home repair and improvement and other service providers.
5. Customize the template with your information
You can customize the layout with different chapters, change the order of chapters, import your content and information, change the visual design, edit the text, and more. You have complete control over customizing this sample. Use the Wizard's AI Writer to create personalized content specific to your business and project that can be merged with the sample.
Once finished, the AI Writer's Word-to-PowerPoint converter can transform your proposal, business plan, or other business documents into a PowerPoint slideshow.
Abstract
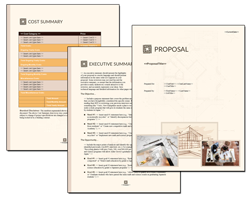
A construction proposal template is a vital resource for remodeling contractors seeking to deliver clear, professional, and legally binding documents to potential clients in the remodeling industry. Whether addressing kitchen remodeling, bathroom remodeling, or full-scale renovation projects, a well-written contractor proposal template or renovation proposal template helps establish a good example of industry standards. Through a detailed description of the project's scope, services provided, payment schedule, and anticipated completion date, this type of remodeling proposal template ensures a clear understanding between all parties involved.
Remodeling work requires careful planning, accurate cost estimates, and a structured approach to site preparation, demolition, and waste management. The remodeling process involves key factors such as addressing unforeseen circumstances, change orders, and compliance with city regulations and taxes, all of which must be reflected in the bid proposal template. Including testimonials from previous clients, a list of similar projects completed, and a comprehensive payment schedule helps establish the company name's reputation and guarantee client satisfaction.
For individuals offering contracting services or companies leading in the residential remodeling sector, it is crucial to create proposals that address the owner's expectations and responsibilities, outline major milestones, and specify the total amount and expenses involved. Visual design topics, tables, and the ability to customize content allow each agreement to reflect the unique needs of homeowners and ensure the document is in accordance with industry procedures and standards.
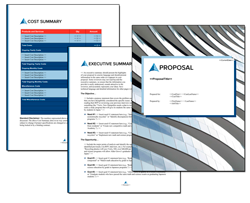
Automated solutions, such as proposal assembly software with AI Writer technology and editable templates, can help save time, write agreements, and deliver professional results online. By managing the process from introduction to completion, including approval procedures and tracking the implementation course, remodeling contractors can achieve success and maintain their reputation as industry leaders. Indeed, a professional bid proposal template or contractor proposal template is critical for those aiming to deal with complex projects, meet client expectations, and remain competitive.
When used in a remodeling project, the use of a structured remodeling proposal template is important for both the company and the individual offering contracting services. Such templates streamline the writing and submission of proposals, allowing contractors to present their expertise, describe the remodeling work in detail, and outline the next steps for homeowners considering renovating their property. The inclusion of visual design topics improves the form and readability of the proposal, making complex information accessible to a wider audience and helping potential clients decide on the right professional for their needs.
For the majority of homeowners, starting a renovation is a significant matter that involves considerable expense, research, and careful planning. A clear proposal enables clients to understand exactly how much they will spend, what fees are involved, and the responsibilities of each party throughout the course of the project. When a team of remodeling contractors or a skilled individual submits a proposal, they demonstrate their capabilities and commitment to project success, building trust and confidence with the owner.
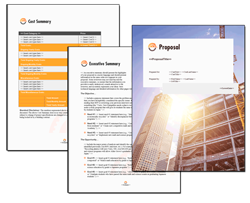
Proposal Kit aids this process by providing a comprehensive platform for writing, customizing, and assembling proposals with ease. It leverages advanced tools that not only automate document creation but also support the integration of rich visual content and video to further enhance communication. This capability allows contractors to showcase their expertise, highlight similar projects, and better reflect their approach to site preparation, waste management, and overall project life cycle. In turn, this professional approach can help potential clients make informed decisions, achieve a higher level of satisfaction, and ensure that every stage of the remodeling project - from initial research to final completion - meets or exceeds expectations.
A key topic of any remodeling project is the clear assignment and communication of responsibility among all parties. When writing a construction proposal or renovation proposal template, explicitly detailing each party's responsibility is crucial to the project's smooth implementation and overall success. Responsibility extends to every phase of the remodeling process, from initial site preparation to final inspections and waste disposal. By defining these roles up front, homeowners and remodeling contractors can avoid confusion, reduce the risk of disputes, and ensure all expectations are managed appropriately.
In addition, a well-structured proposal form helps clarify who is accountable for fees, materials selection, approval of change orders, and adherence to agreed-upon timelines. It also helps both the contractor and the homeowner to track progress, manage milestones, and ensure compliance with city codes and industry standards. When responsibility is clearly described and documented, it builds trust and reinforces the contractor's reputation for professional, reliable work. This level of transparency and organization not only helps projects stay on schedule and within budget but also enhances the overall experience for clients, supporting long-term satisfaction and repeat business within the remodeling industry.
Contractor Home Remodel Services Proposal - The Narrative
The Vincent’s Home Remodeling
The Vincent family is in need of quality contractor to provide home improvements on time. Marc Cartwright has the experience and availability to provide the required contracting services. Have attached preliminary quote and references below.
I have worked with many clients in the past to help determine how to seamlessly integrate new additions into older homes. However suggest that you finalize all plans with an architect to ensure structural integrity.
Vision
Build out that combines all the amenities of modern house but keeps in style with the original farmhouse. The original home has some great architectural bones like 9’ ceilings in the main living area wide farmhouse trim around all the doors and windows wainscoting and beaded board walls in the existing bath and front entry. Would like to see the addition incorporate these as well so that the it looks like part of the original home.
Objectives
Bump out the main floor over the existing back porch to gain square feet of space we can use for the kitchen and dining. The foundation that exists under the back porch is in great shape so we will not have to do any footings or foundation work saving you large sum. Main floor has 9’ ceilings in main living area but steps down to 7’ in kitchen dining and bath due to remodel and porch addition in the 80s. Suggest that since the kitchen roof needs to be entirely removed anyway we take advantage of that and raise the rafters another 2’ so that the entire main floor will have 9’ ceilings.
This will give your kitchen much more light. Would also like to open up the doorway from the front entry to the main living space so that the main living space can take advantage of the ample north facing light provided by the large entry windows. We will need to add header to give structural support. The 2nd floor currently exists only over the main living area but we need to expand it over the entire main floor.
The new space will give you ample room for one more bedroom and much needed 2nd bathroom. I’d like to use beaded board for the upstairs bathroom so that even with its more modern features it still retains farmhouse feel.
Value
The market is fairly slow right now and somewhat uncertain. Home prices seem to have peaked for awhile. However your home has only bathroom and bedroom plus loft.
The addition of 2nd bathroom and master bedroom will increase the value of your home substantially. Also the kitchen remodel will make your home appealing and functional and will be very strong selling point should you find that you must sell. It is safe estimate to say that you can recoup every penny of your money and probably more if you live in your home for another 5 years.
Summary of Work Requested
Main Floor. Gut back porch using space to bump out south wall feet and east wall feet enlarging kitchen and dining space by square feet. Old porch roof and kitchen roof to be removed and rafters and ceiling raised to 9’.
Kitchen is to be gutted and moved facing west where we will install new windows. Kitchen upgrades include new plumbing electrical lighting cabinets countertops and hardware. Floors to be heated tile in both kitchen and dining. 2nd Floor.
Remove kitchen roof so that south wall can be bumped out feet to the same exterior dimensions of the main floor adding square feet. Existing upstairs loft and small bedroom to be gutted with all lathe and plaster removed and master bedroom bathroom 2nd bedroom and loft built in their place. Insulation to be installed and new electrical and lighting throughout. New roof.
Sub Contractors
It is important that you understand that for consistently the best quality and to meet safety and code guidelines. For your job Marc will contract out with the following licensed contractors. Electrical.
Masterson Electrical will perform all re wiring to bring it up to code. Plumbing. We contract out with either Jens Mason or Cable Dietrich both licensed.
Personnel
Marc’s employs full time crew of 3. Each member of his crew has at least years experience in construction work.
Materials
You will have the chance to approve all design options including but not limited to flooring cabinetry countertops and hardware. All general building materials will meet or exceed code. Standard Disclaimer. The numbers represented above are to be used as an estimate for the projects discussed.
The above Cost Summary does in no way constitute warranty of final price. Estimates are subject to change if project specifications are changed or costs for outsourced services change before being locked in by binding contract. The following are testimonials from some of our clients. Marc is dedicated to customer service and producing high quality work on time and on budget.
Larry and Josie Graves Whitefish. "Marc built porch and new master bedroom for us.
We were really impressed that he was on site every day overseeing all the work and making sure even the smallest details were taken care of."
Dave James Kalispell. "Marc was great to work with. He finished our garage on time and within budget even though there were some delays with the materials we ordered.
We’ll definitely recommend him to our friends."
Ken and Gabi W., Whitefish. "This was our first experience using contractor and we couldn’t be happier. Marc was really easy to get along with and did great job.
The quality of our new kitchen is amazing. He really paid attention to detail". Laura K. Columbia Falls. "I really appreciated that Marc always answered my questions and returned my phone calls.
He didn’t just show up couple days week and make false promises like lot of contractors I’ve worked with. He really dedicated himself to finishing our project on time". Jesse and Nanci M., Kalispell. "Marc is the best.
I’m really glad we hired him. We ended up having to sell our home shortly after our remodel and because Marc did such quality job we were able to recoup all our money we invested and then some. Thanks Marc". Paul B., Kalispell.
"I can’t say enough good things about Marc and his crew. They were professional respectful and stayed on schedule. Thought our add on would be much more stressful than it turned out to be. Now we’re enjoying the great job he did".
I enjoyed coming to your home and talking to you about your home addition needs. Know that after your last remodel you are especially concerned about the quality of your contractor’s work and the ability to meet deadlines. I am available to start work for you at the beginning of April and then work exclusively for you until the job is done. That should give us enough time to let you meet with your architect and obtain permits and the weather will allow us to work longer days then.
I’ve put together cost summary along with preliminary plan based on what we talked about that you can take to your architect. Think it’s good starting point that will keep with the same style of your home. I’ve also included statement of work that outlines the work you’ve requested done materials that will be used and general timeline.
Hope you can also see from my testimonials that I’m professional contractor who can do the job right the first time and bring it in on budget. Please don’t hesitate to call if you want to meet with me again. Keep my cell phone with me at all times so you should be able to reach me easily with any questions or concerns.
 What Our Clients Say
What Our Clients SayWe have used this product for several years to write proposals and it works great for our business."
Computer Networks Inc.
There are 200 complete sample proposals including this one in each Proposal Pack
The following related samples are also included in Proposal Pack:
- Commercial Contracting Office Remodel Proposal
- Custom Home Building Proposal
- Energy Efficiency Sample Proposal
- Painting Contractor Sample Proposal
- Plumber Services Sample Proposal
- Heating and Air Conditioning Sample Proposal
- Roofing Contractor Sample Proposal
- Electrical Contractor Sample Proposal
- Welding and Fabrication Services Sample Proposal
- Masonry Contracting Services Sample Proposal
- Artificial Intelligence Project Sample Proposal
- Smart Home Automation Project Sample Proposal
- Woodworking Contractor Services Sample Proposal
- Interior Decorator Design Services Sample Proposal
These template layouts are related to this sample
The following related templates are also included in Proposal Pack with this sample:
- Office Renovation Proposal
- Lighting Contractor Product and Service Sales Proposal
- Masonry Contractor Proposal
- Contractor Services Proposal
- Contractor Bath and Kitchen Remodel Services Proposal
- Flooring Contractor Proposal
- Painting Contractor Proposal
- Contractor Proposal Template
- Kitchen Design Proposal Template
Length of Sample
7 PagesThere are thousands of chapters to choose from in Proposal Pack. This sample uses the following set of Proposal Pack chapter templates: Cover Letter, Title Page, Cost Summary, Statement of Work, Architecture, Testimonials, Back Page.
Contractor Home Remodel Services Proposal Calculator Spreadheets
These Excel calculator spreadsheets are included with this template. If you purchase a Proposal Pack or the Professional Bundle, these proposal pages are generated using an automated line-item database in the included Wizard software. The calculator spreadsheets are intended for use when purchasing only the sample as a static Word template.
This sample illustrates how to write the following types of proposals
- General business proposal
- Non-technical proposal
- Service sales proposal
- Project pitch proposal
- Short contract, quote or bid proposal
- Construction, contracting, building proposal
- Real estate, property proposal
- Many other types of proposals
Samples can be created in any Proposal Pack design theme
This sample was created with Proposal Pack Construction #7. To change the visual look purchase any Proposal Pack and this sample will be created in that design theme.
Out of the over 501 Proposal Packs available these designs are also popular for this type of proposal and this sample proposal is also included in every Proposal Pack:
Photo Design Proposal Packs
 Proposal Pack Architecture #3
Proposal Pack Architecture #3 Proposal Pack Architecture #4
Proposal Pack Architecture #4 Proposal Pack Construction #6
Proposal Pack Construction #6 Proposal Pack Construction #8
Proposal Pack Construction #8 Proposal Pack Contemporary #20
Proposal Pack Contemporary #20 Proposal Pack Real Estate #5
Proposal Pack Real Estate #5 Proposal Pack Skyline #4
Proposal Pack Skyline #4Line Art Design Proposal Packs
 Proposal Pack Architecture #1
Proposal Pack Architecture #1 Proposal Pack Architecture #2
Proposal Pack Architecture #2 Proposal Pack Construction #1
Proposal Pack Construction #1 Proposal Pack Construction #2
Proposal Pack Construction #2 Proposal Pack Construction #3
Proposal Pack Construction #3 Proposal Pack Electrical #1
Proposal Pack Electrical #1 Proposal Pack Electrical #2
Proposal Pack Electrical #2 Proposal Pack Electrical #3
Proposal Pack Electrical #3 Proposal Pack Painter #1
Proposal Pack Painter #1 Proposal Pack Real Estate #1
Proposal Pack Real Estate #1 Proposal Pack Real Estate #2
Proposal Pack Real Estate #2 Proposal Pack Real Estate #4
Proposal Pack Real Estate #4 Proposal Pack Roofing #1
Proposal Pack Roofing #1 Proposal Pack Skyline #1
Proposal Pack Skyline #120% Off Discount
![]() Add To Cart This Word Template
Add To Cart This Word Template
 Add To Cart Proposal Pack Construction #7
Add To Cart Proposal Pack Construction #7
 Add To Cart Proposal Kit Professional Bundle
Add To Cart Proposal Kit Professional Bundle
 4.7 stars, based on 849 reviews
4.7 stars, based on 849 reviewsHow to Write a Construction or Contracting Proposal
This video shows how to write a construction or contracting business proposal using Proposal Kit. Proposal Kit includes samples, templates, layouts and visual design themes for many different types of construction related proposals including home building, commercial, construction, residential, electrical, HVAC, roofing and other specialties. You can create business proposals, quotes, business plans, reports, studies, RFP responses and other business documents.
Frequently Asked Questions
How do I customize this sample to fit my specific project or business?
If you purchase this sample as a static template, it will be an editable Word format document; otherwise, if you buy a Proposal Pack or the Professional bundle, you can build a more customized editable Word document version of it using the included Wizard software. You can replace the sample information with your own, adjust the text to match your company's tone and style, and modify sections to include project-specific details. The included AI Writer will also customize the content for you.
Can I use multiple sample proposals for different types of projects?
You can purchase multiple samples as individual Word templates or all 200 samples are included in every Proposal Pack and Proposal Kit Professional, which is a much better deal. The Proposal Kit offers sample proposals for various industries and project types. You can select and customize different sample proposals to suit each unique project. This flexibility allows you to create tailored proposals for other clients or projects.
How can I integrate my branding into this sample?
While this sample is an editable Word document, depending on the level of custom branding needed, consider the Proposal Kit Professional, which includes the branding features in the Wizard software that let you create custom-branded design themes more effectively. Start by incorporating your company's logo on the cover page, as well as in the headers and footers of the document. Next, adjust the color scheme of the proposal to match your brand colors. Change the fonts in the proposal to align with your brand's standard fonts. Including branded graphics that reflect your brand's style will further enhance the proposal. Additionally, ensure that the text within the proposal maintains a tone and voice consistent with your brand's communication style. By integrating these elements, your proposal will reinforce your brand identity.
How do I ensure my proposal stands out and wins the client?
To ensure your proposal stands out:
- Personalize the content: Address the client's needs, challenges, and goals to make the proposal unique.
- Highlight your value proposition: Communicate what sets your business apart and how to deliver superior results.
- Use professional design elements: Incorporate visuals, charts, and graphs to enhance the presentation and make it more engaging.
- Proofread and edit: Ensure the proposal is error-free and well-organized. A polished, professional document reflects your attention to detail and professionalism.
What should I do if I need help understanding or modifying a section of this sample?
If you need help understanding or modifying a section of this sample, refer to the detailed instructions provided. Additionally, Proposal Kit includes customer support and resources such as tutorials and videos to assist you. Consulting with a colleague or a professional in your industry can also be beneficial if further clarification is needed. Asking an AI tool can also provide valuable insights for immediate needs. You can load this sample into the Wizard software and let its AI Writer customize the pages for you.
 Ian Lauder has been helping businesses write their proposals and contracts for two decades. Ian is the owner and founder of Proposal Kit, one of the original sources of business proposal and contract software products started in 1997.
Ian Lauder has been helping businesses write their proposals and contracts for two decades. Ian is the owner and founder of Proposal Kit, one of the original sources of business proposal and contract software products started in 1997.By Ian Lauder
 Published by Proposal Kit, Inc.
Published by Proposal Kit, Inc.


 Cart
Cart
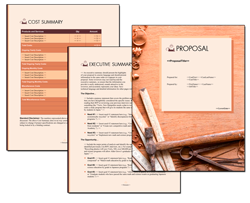

 Facebook
Facebook YouTube
YouTube Bluesky
Bluesky Search Site
Search Site